JLB2820 Plan
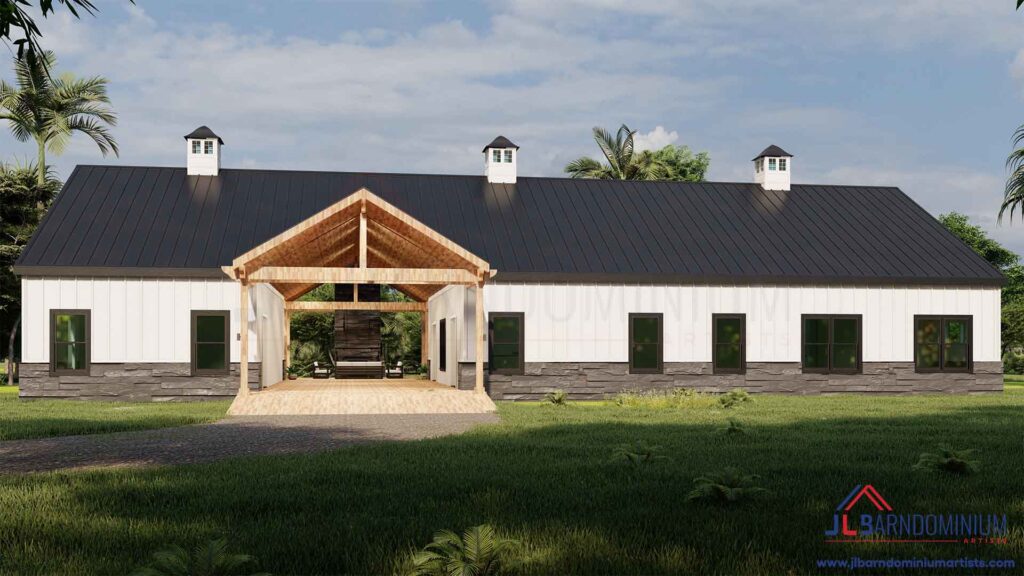
Introducing the JLB2820 Home The JLB2820 Home is a cozy and practical 4-bedroom design spanning 2,820 square feet. This single-floor residence features an open concept layout that seamlessly blends the kitchen, dining, and living areas, creating a warm and functional space. Outdoor living is enhanced by a rear porch with a cozy fireplace, perfect for […]
JLB3034 Plan
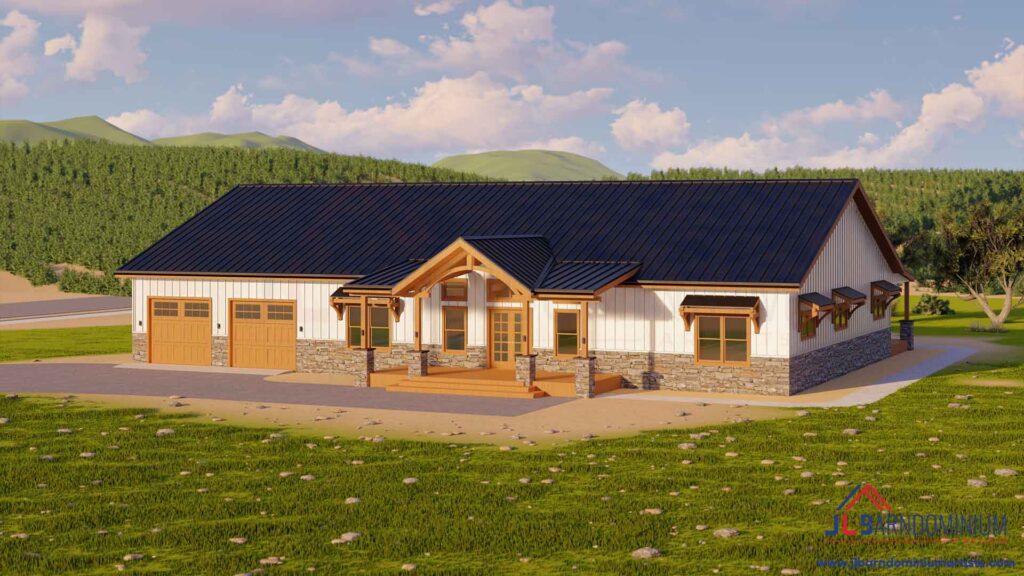
Introducing the JLB3034 Home The JLB3034 Home is a cozy and practical 4-bedroom design spanning 3,034 square feet. Its seamless open concept layout ensures the kitchen, dining, and living areas flow effortlessly, creating a warm and inviting space for your family and guests. Enjoy outdoor living with both front and back porches, perfect for relaxation […]
JLB3046 Plan
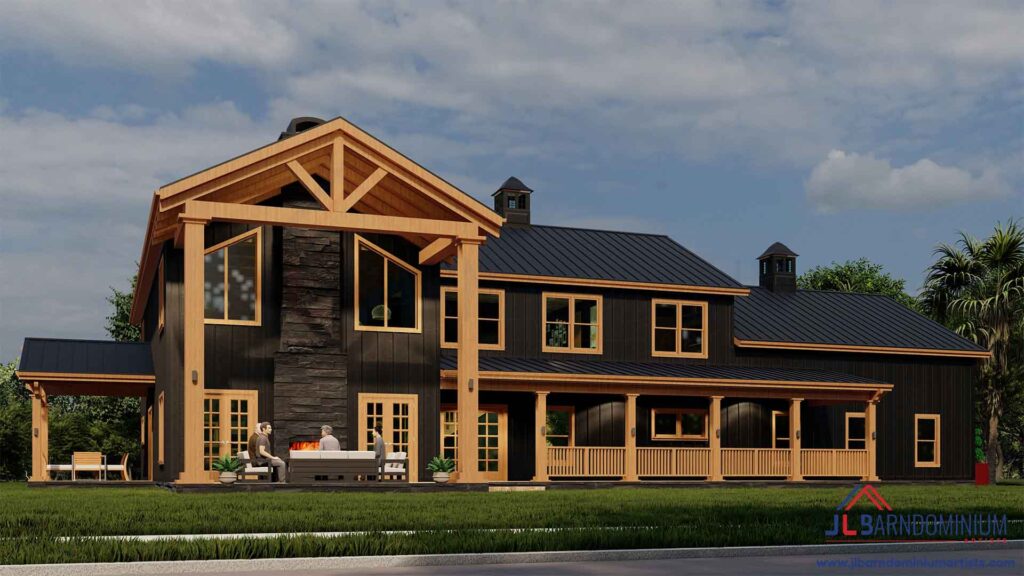
Introducing the JLB3046 Home The JLB3046 Home is an extraordinary 2-story residence spanning 3,046 square feet, offering 4 bedrooms and a seamless open concept living space. With vaulted ceilings soaring 18 feet high in the main living area, this home exudes spaciousness and charm. Enjoy cozy moments by the fireplace and take advantage of customizable […]
JLB3386 Plan
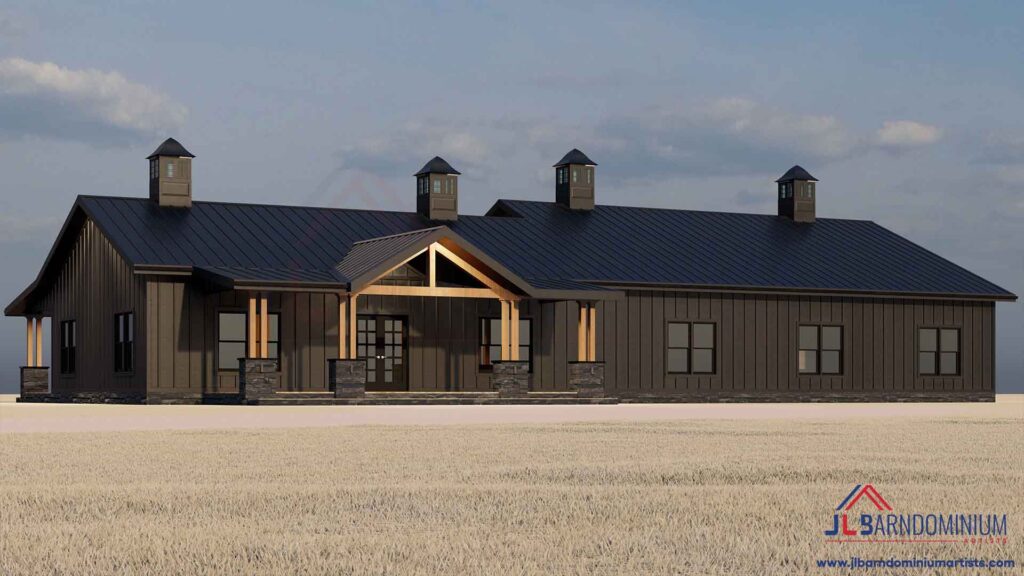
Introducing the JLB3386 Home The JLB3386 Home is a cozy and practical 3-bedroom design spanning 3,386 square feet. With a seamless open concept layout, the kitchen, dining, and living areas flow effortlessly, creating the perfect space for family and friends. Enjoy outdoor living with charming front and back porches, each featuring a fireplace for added […]
JLB940 Plan
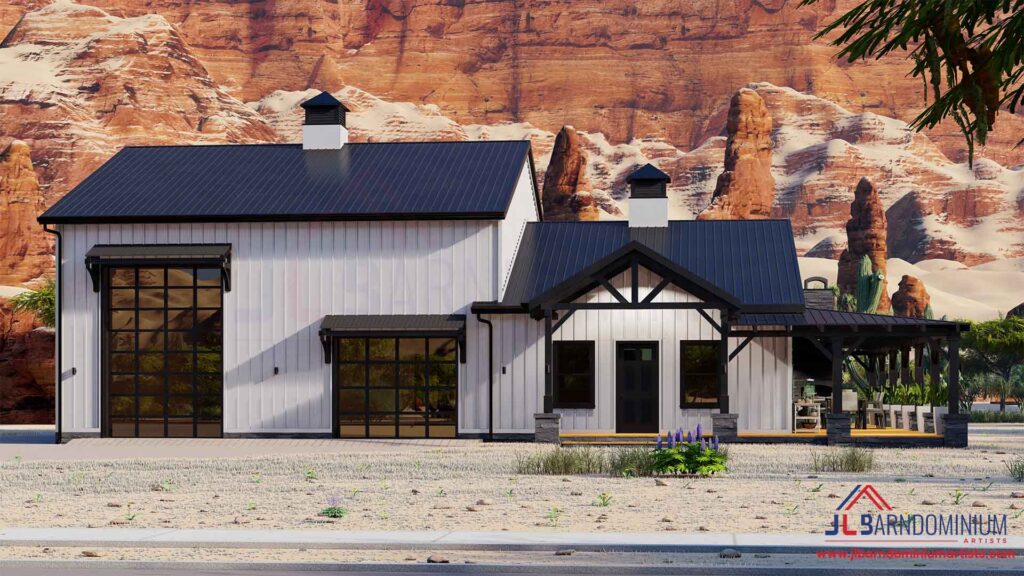
Introducing the JLB940 Home The JLB940 Home is a cozy and practical 2-bedroom design, spanning 940 square feet. This single-floor residence features an open concept layout where the kitchen, dining, and living areas blend effortlessly. Enjoy outdoor living with a wrap-around porch complete with a fireplace for added ambiance. You can now purchase the plans […]
JLB GP 1497 Plan

Introducing the JLB GP 1497 Home The JLB GP 1497 Home offers a cozy and efficient design, perfect for modern living. With 1,497 square feet of living space, 3 bedrooms, and 2 bathrooms, this single-floor residence is thoughtfully designed for comfort and functionality. The wrap-around porch adds charm and creates an inviting outdoor space for […]
JLB GP 2697 Plan

Introducing the JLB GP 2697 Home The JLB GP 2697 Home is a beautifully crafted residence designed to combine style and functionality. With 2,697 square feet of living space, this home offers 5 bedrooms, 3.5 baths, an office, and spacious interiors. The wrap-around porch enhances outdoor living, making it perfect for relaxing or entertaining. Purchase […]
JLB GP 1278 Plan

Introducing the JLB GP 1278 Home The JLB GP 1278 Home is a compact yet charming design, offering 1,278 square feet of efficient living space. This single-floor residence features 3 bedrooms, 2 bathrooms, and a seamless open layout that maximizes functionality. The wrap-around porch enhances the home’s appeal, providing an inviting outdoor space for relaxation […]
JLB GP 1791 Plan

Introducing the JLB GP 1791 Home The JLB GP 1791 Home is a perfect blend of comfort and functionality, spanning 1,791 square feet. Featuring 3 bedrooms, 2 baths, and a wrap-around porch, this single-floor residence is ideal for modern living. Its efficient open concept design creates a welcoming and versatile space for relaxation and entertainment. […]
JLB GP 3180 Plan

Introducing the JLB GP 3180 Home The JLB GP 3180 Home is a spacious and thoughtfully designed residence offering modern features and versatility. With 3,180 square feet of living space, this home includes 5 bedrooms, 3.5 baths, a safe room, and an office, all seamlessly integrated into an open concept layout. Enjoy outdoor living with […]
