JLB2800B Plan
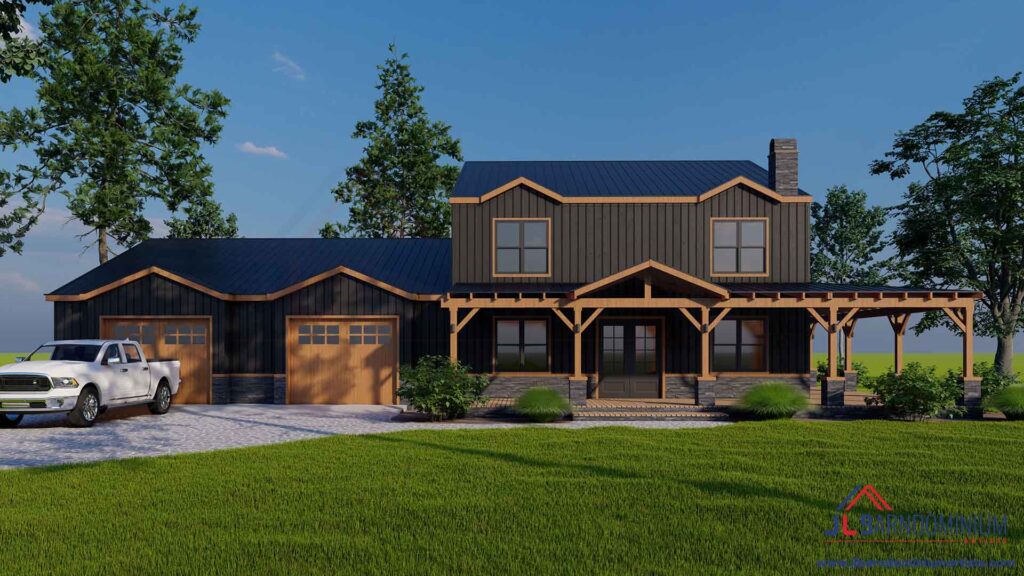
Introducing the JLB2800B Plan The JLB2800B Plan is an exceptional 2-story design spanning 2,800 square feet. With 4 bedrooms, it strikes the perfect balance between privacy and shared living spaces. The open concept layout seamlessly integrates the kitchen, dining, and living areas, complemented by a welcoming front wrap-around porch. Additional features include a spacious walk-in […]
JLB2473 Plan
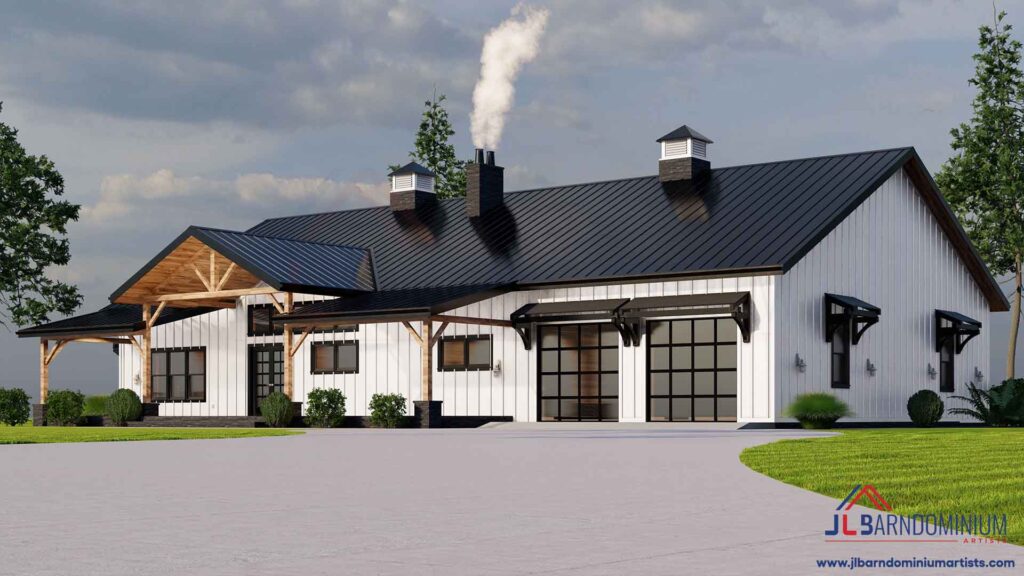
Introducing the JLB2473 Plan The JLB2473 Plan perfectly blends comfort, style, and practicality. Spanning 2,473 square feet, this single-floor design features 3 bedrooms and an open concept layout. A bright sunroom fills the home with natural light, creating a warm and welcoming atmosphere. Enjoy the charm of the front porch and relax by the cozy […]
JLB1959 Plan
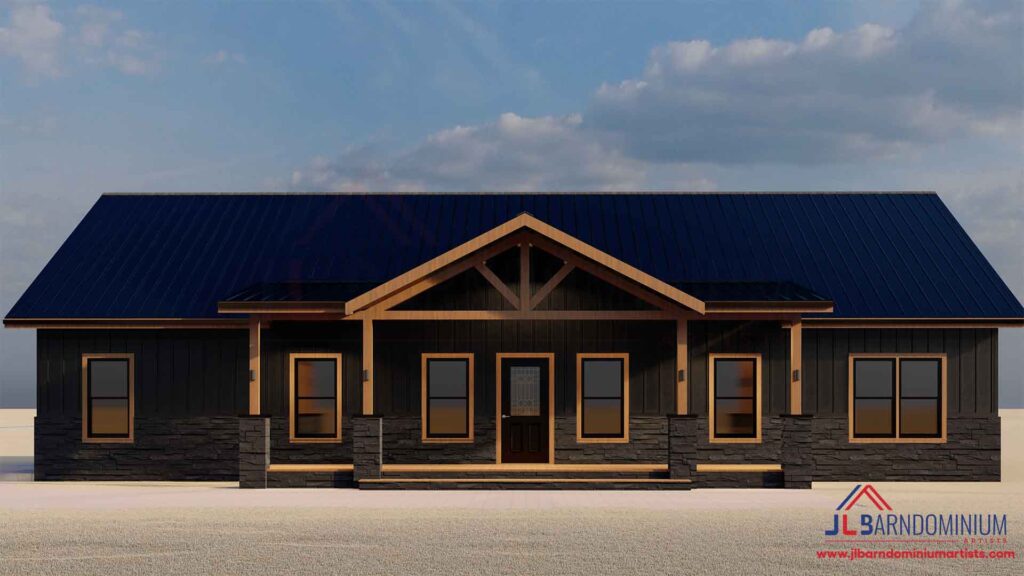
Introducing the JLB1959 Plan The JLB1959 Plan is a spacious and inviting single-story design spanning 1,959 square feet. With 2 bedrooms, this plan is thoughtfully crafted for comfort and functionality. The open concept layout seamlessly integrates the kitchen, dining, and living spaces, creating a warm and versatile environment for everyday living and entertaining. Enjoy outdoor […]
JLB1980 Plan
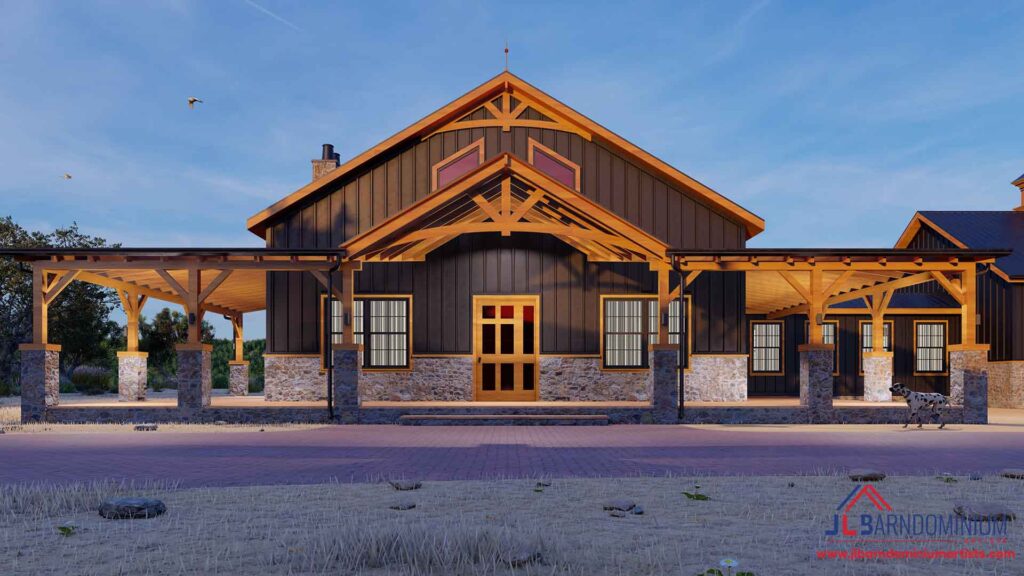
Introducing the JLB1980 Plan The JLB1980 Plan is a spacious and versatile single-floor design, thoughtfully crafted for modern living. With 1,980 square feet of living space and 3 bedrooms, this plan offers ample room for comfort and flexibility. The open concept layout seamlessly connects the kitchen, dining, and living areas, creating a functional and welcoming […]
JLB2112 Plan
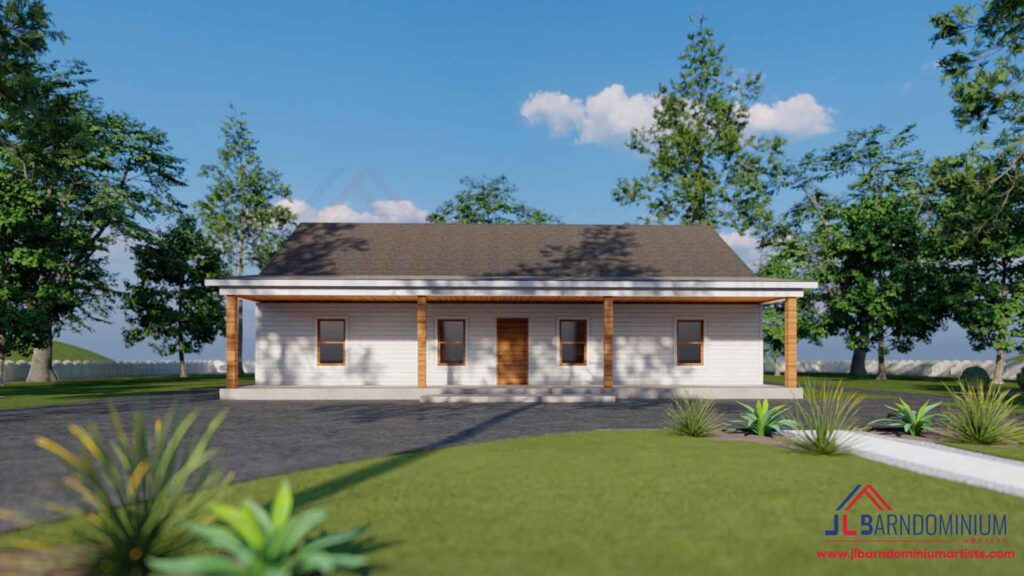
Introducing the JLB2112 Plan The JLB2112 Plan is a stylish and spacious single-floor design offering 2,112 square feet of versatile living space. With 3 bedrooms, this plan is designed for modern comfort and convenience. The open concept layout seamlessly integrates the kitchen, dining, and living areas, creating a welcoming space for daily living and entertaining. […]
JLB2400A Plan
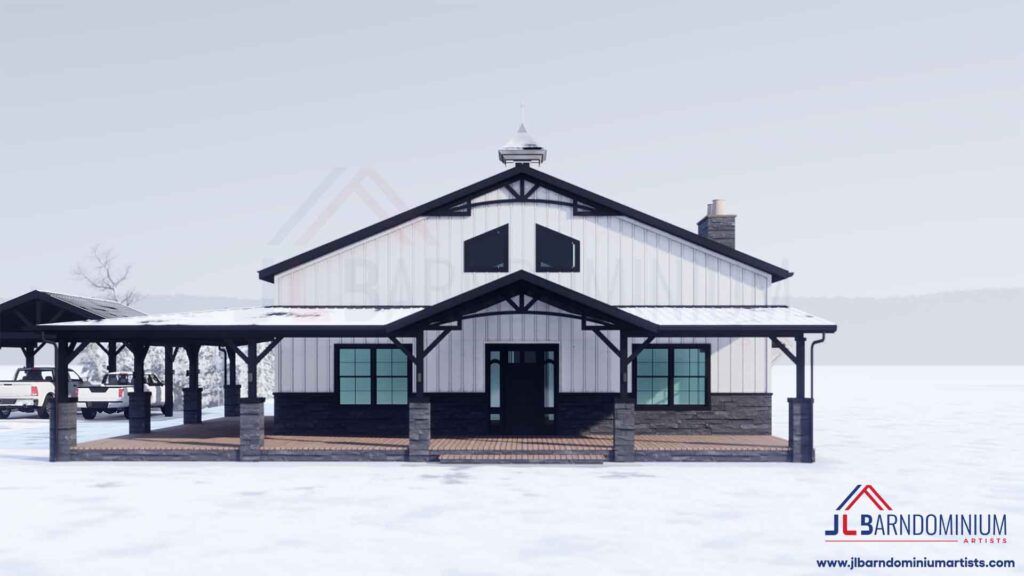
Introducing the JLB2400A Plan The JLB2400A Plan is a spacious and versatile single-floor design spanning 2,400 square feet. With 3 bedrooms, it offers ample space for comfortable and practical living. The open concept layout seamlessly connects the kitchen, dining, and living areas, creating a warm and functional environment for daily activities and entertaining. An office […]
JLB2400D Plan
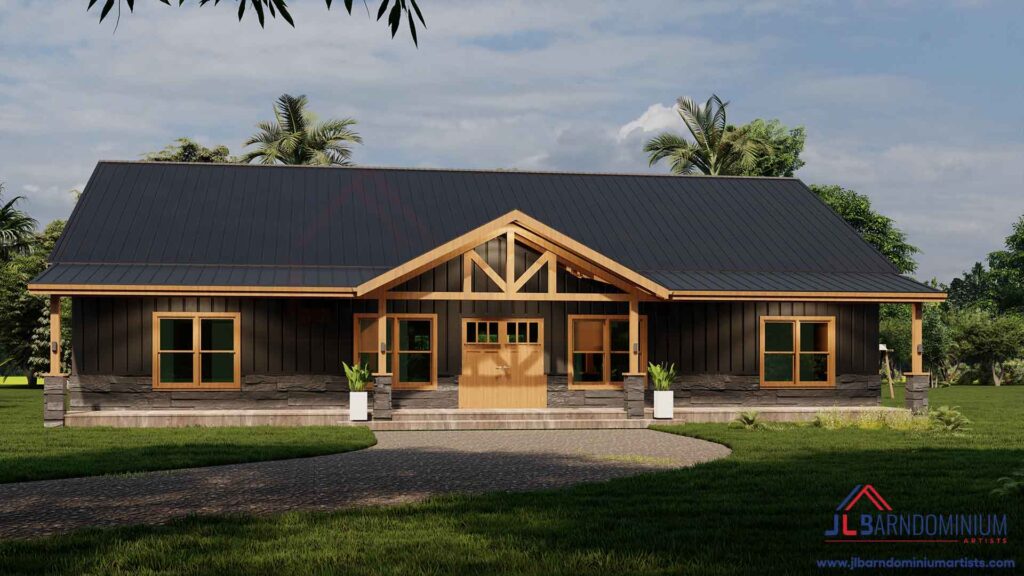
Introducing the JLB2400D Plan The JLB2400D Plan is a cozy 3-bedroom design spanning 2,400 square feet. This single-floor layout features an open concept design, seamlessly integrating the kitchen, dining, and living areas to create a functional and inviting living space. With every package, you get unlimited revisions, allowing you to request as many changes as […]
JLB1200 Plan
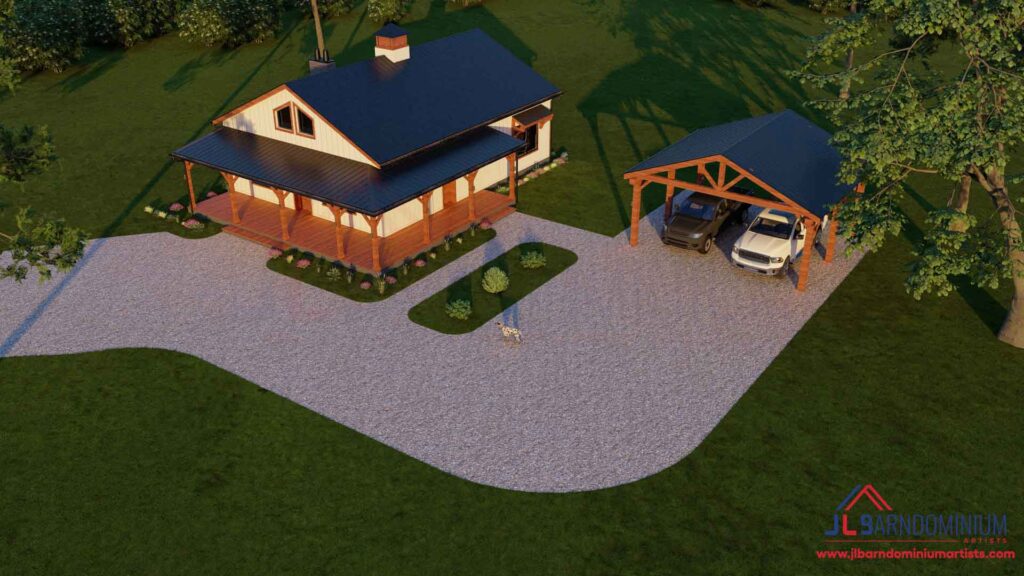
Introducing the JLB1200 Plan The JLB1200 Plan is a cozy and efficient 2-bedroom design, thoughtfully crafted for modern living. With 1,200 square feet of living space, this single-floor plan offers a seamless open concept layout, where the kitchen, dining, and living areas flow together effortlessly. Enjoy outdoor relaxation on the charming wrap-around porch, perfect for […]
JLB2511 Plan
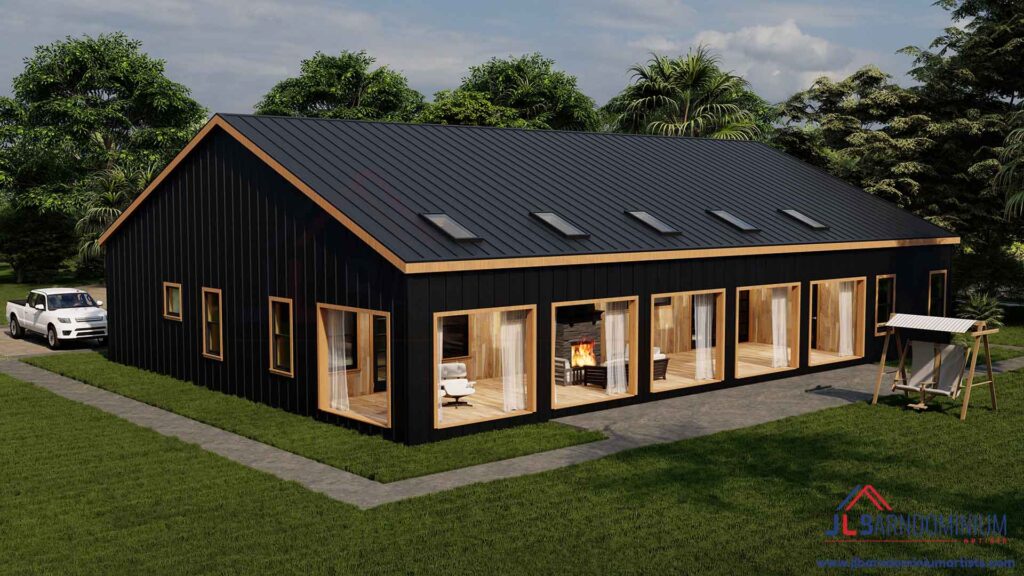
Introducing the JLB2511 Plan The JLB2511 Plan is a cozy and practical 3-bedroom design spanning 2,511 square feet. This thoughtfully designed single-floor residence offers a seamless blend of style and functionality. Embrace outdoor living with the inviting covered porch, complete with a fireplace for added ambiance—perfect for relaxing and unwinding. With every package, you get […]
JLB2800 Plan
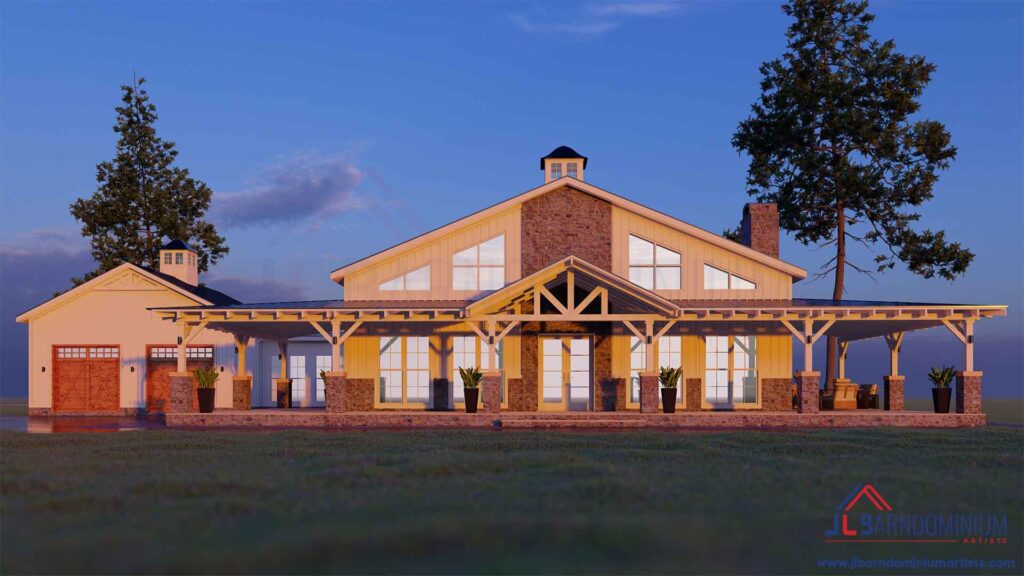
Introducing the JLB2800 Plan The JLB2800 Plan is a spacious and versatile single-floor design spanning 2,800 square feet. Featuring 3 bedrooms, this home offers ample space for comfortable and practical living. The open concept layout seamlessly blends the kitchen, dining, and living areas, creating a functional and inviting environment for your family and guests. The […]
